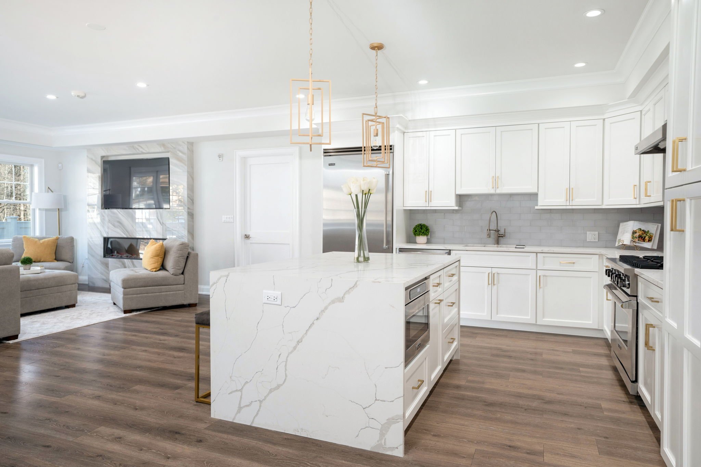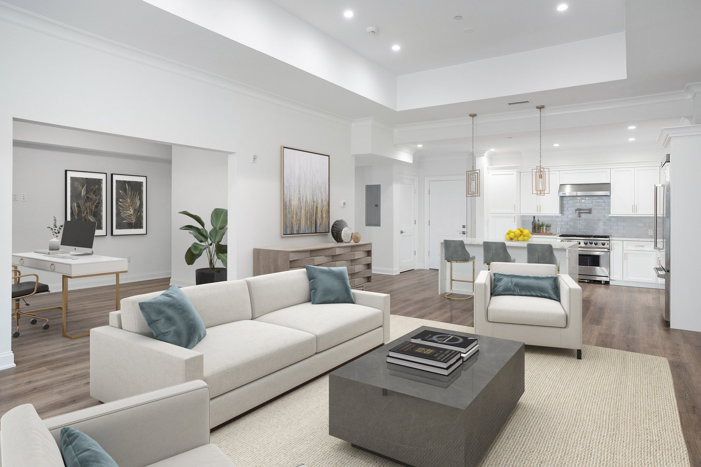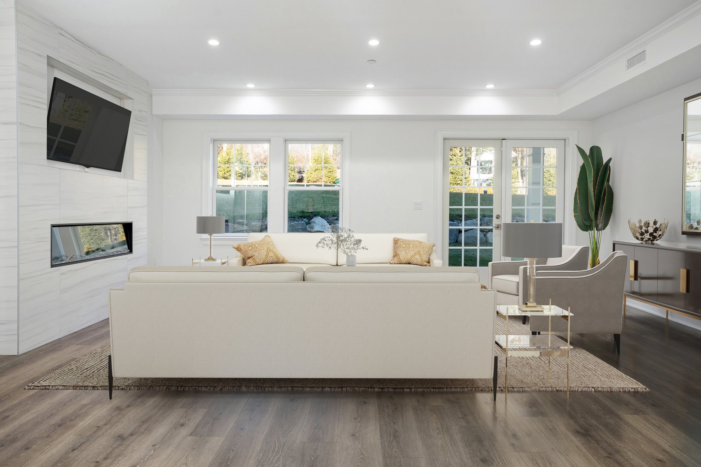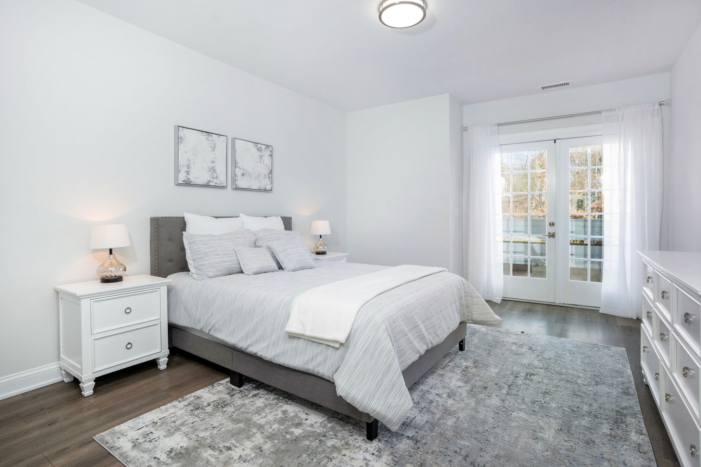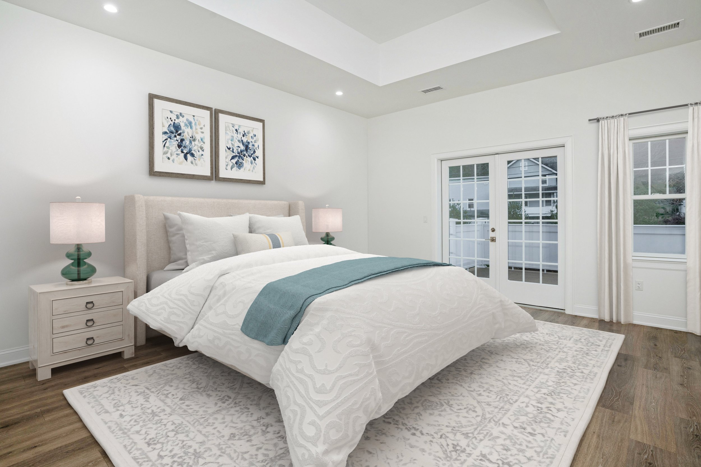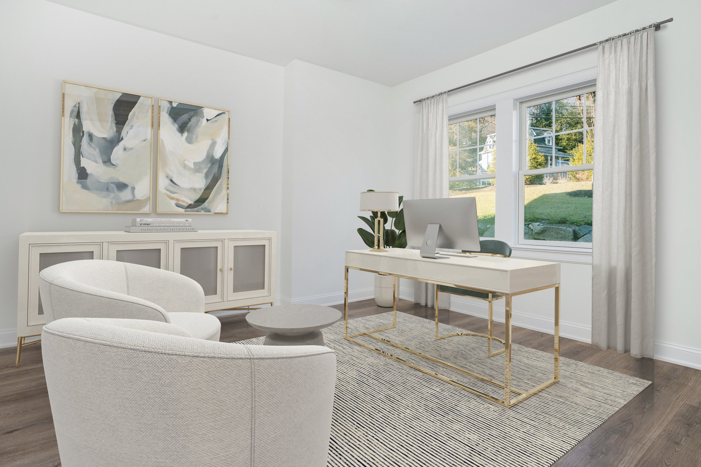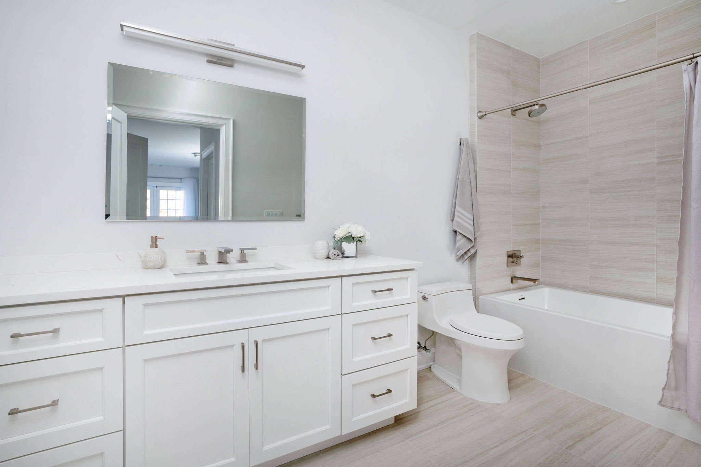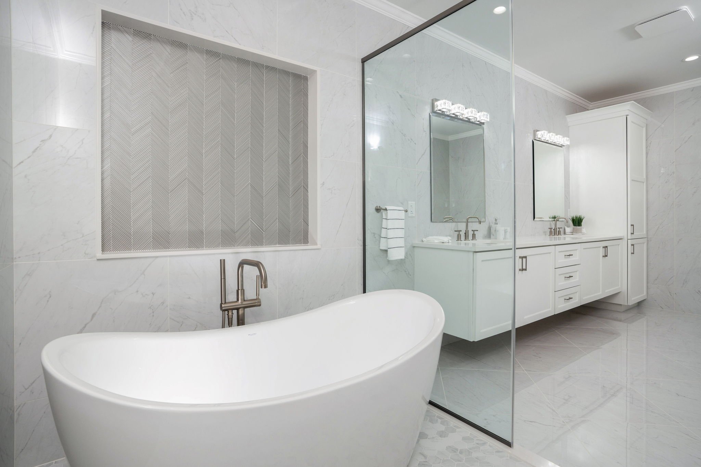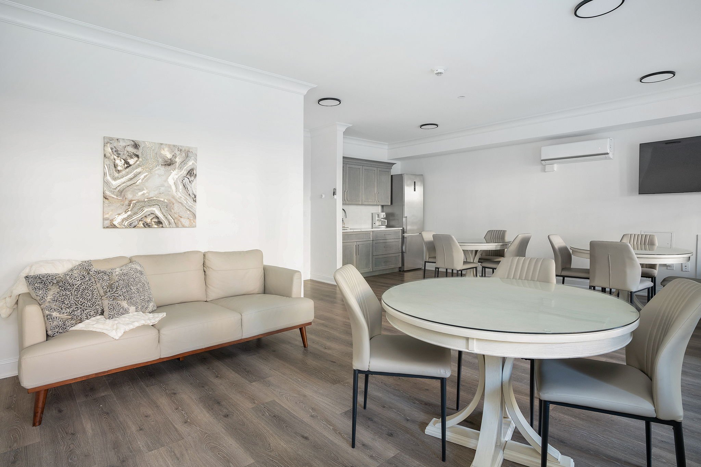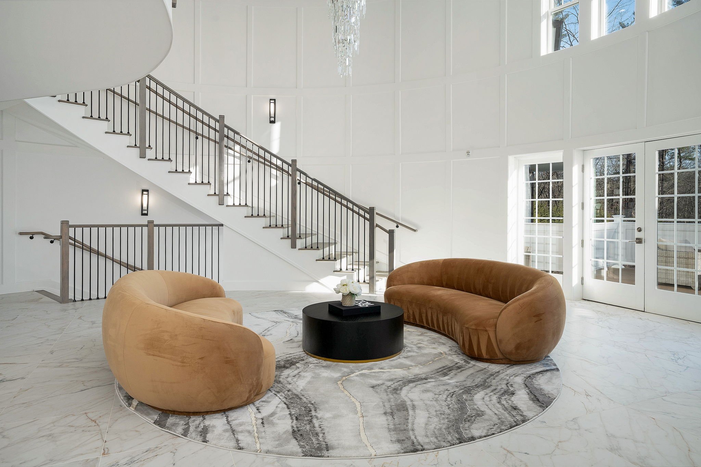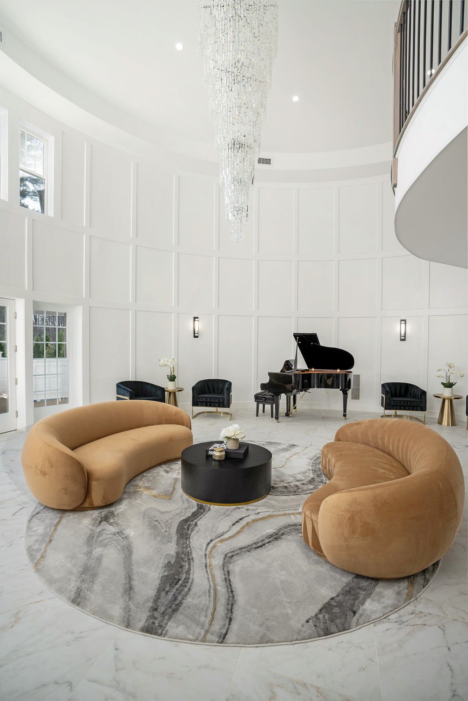
Luxury, Comfort, Sophistication.
THE BYRAM
The Byram-Armonk, a 16 unit, 55+ targeted condominium community, embodies fine craftsmanship, premium finishes and luxury on every level. Gracious and refined, The Byram is built to provide modern world luxury with amenities that cultivate community and recreation.
Residences and Amenities
THE BYRAM
Stone and Cedar shake shingle exterior
Manicured and professionally landscaped grounds with fire pits and seating areas
Handicap accessible throughout
Electric car charging stations available
High Speed Wi-Fi throughout
Security System with video at Front Lobby Entrance
Each unit equipped with Security Alarm System
Wide Plank Flooring
Washer and Dryer provided in each unit
Large Gourmet Kitchens with center island, Viking appliances
Custom cabinetry and quartz countertops
Dining Area/Great Room plus additional Den/Office
Open floor plans - 2 bdrm, 2.5 bath + den, 1,800 - 2,100+ SF plus balcony or terrace
Two parking spaces per residence in indoor heated garage
Central Vacuum System in each unit
Resident storage spaces available
State of the Art Fitness Center
Resident Meeting Room
Penthouse Level exclusive lounge
Pet friendly
Availabilities
THE BYRAM
-
2 BR / 2.5 BA
1,800 SF
View Floorplan -
2 BR / 2.5 BA + Den
1,950 SF
165 SF Terrace
View Floorplan -
2 BR / 2.5 BA + Den
2,100 SF
165 SF Terrace
View Floorplan -
2 BR / 2.5 BA + Den
2,060 SF
250 SF Terrace
View Floorplan -
2 BR / 2.5 BA + Den
1,950 SF
250 SF Terrace
View Floorplan -
2 BR / 2.5 BA + Den
1,930 SF
680 SF Terrace
View Floorplan -
2 BR / 2 BA
1,590 SF
View Floorplan
-
2 BR / 2.5 BA
1,800 SF
60 SF Balcony
View Floorplan -
2 BR / 2.5 BA + Den
1,950 SF
165 SF Balcony
View Floorplan -
2 BR / 2.5 BA + Den
2,100 SF
165 SF Balcony
View Floorplan -
2 BR / 2.5 BA + Den
2,060 SF
250 SF Balcony
View Floorplan -
2 BR / 2.5 BA + Den
1,950 SF
250 SF Balcony
View Floorplan -
2 BR / 2.5 BA + Den
1,930 SF
210 SF Balcony
View Floorplan -
2 BR / 2 BA
1,590 SF
60 SF Balcony
View Floorplan
-
2 BR / 2.5 BA + Storage
2,110 SF
535 SF Roof Terrace
View Floorplan -
2 BR / 2.5 BA + Storage
2,070 SF
890 SF Roof Terrace
View Floorplan







